BALLINA KEEP - New design on TC #53 on stone.
Heyas, I am really happy with new keep design so am gonna post it on here. It is basically an open space so that you can do your own internals as most of my builds tend to be. This time I did put in porters (which I don't normally do) but did them the way I like them  . Reason for the post is although the keep on the test is 'empty' I have done a couple of ground floor 'alternates' to show how you can change it. Note that the 'deco' ones are very limited and just there to give ppl an idea of how versatile this open design can be. I think some people have difficulty 'imagining' spaces when they are totally open. I only did the ground floor for the demo although the other floors may have the same treatment.
. Reason for the post is although the keep on the test is 'empty' I have done a couple of ground floor 'alternates' to show how you can change it. Note that the 'deco' ones are very limited and just there to give ppl an idea of how versatile this open design can be. I think some people have difficulty 'imagining' spaces when they are totally open. I only did the ground floor for the demo although the other floors may have the same treatment.
Had nothing else to do today as it is raining and pretty miserable in Ballina where I live lol. Anyways enjoy and if you like it vote for it. If not maybe get some ideas anyways.
If you click on the pics 'twice' you will get the full size version which gives much better view of the build.
Roof View
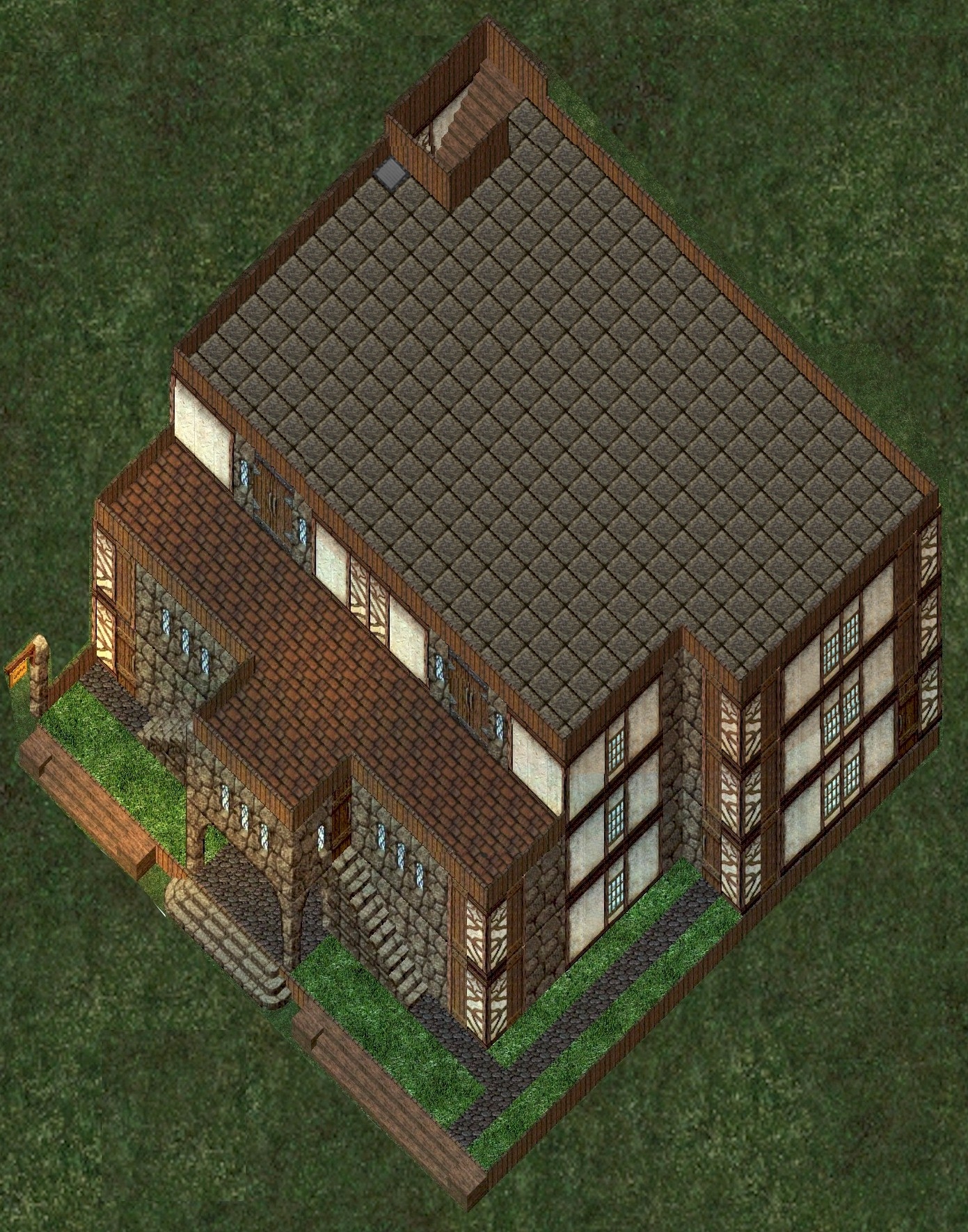
Ground Floor: the teleporters are under the grey goza, 2nd, 3rd, and roof in that order, there is a backdoor on the nth east corner.
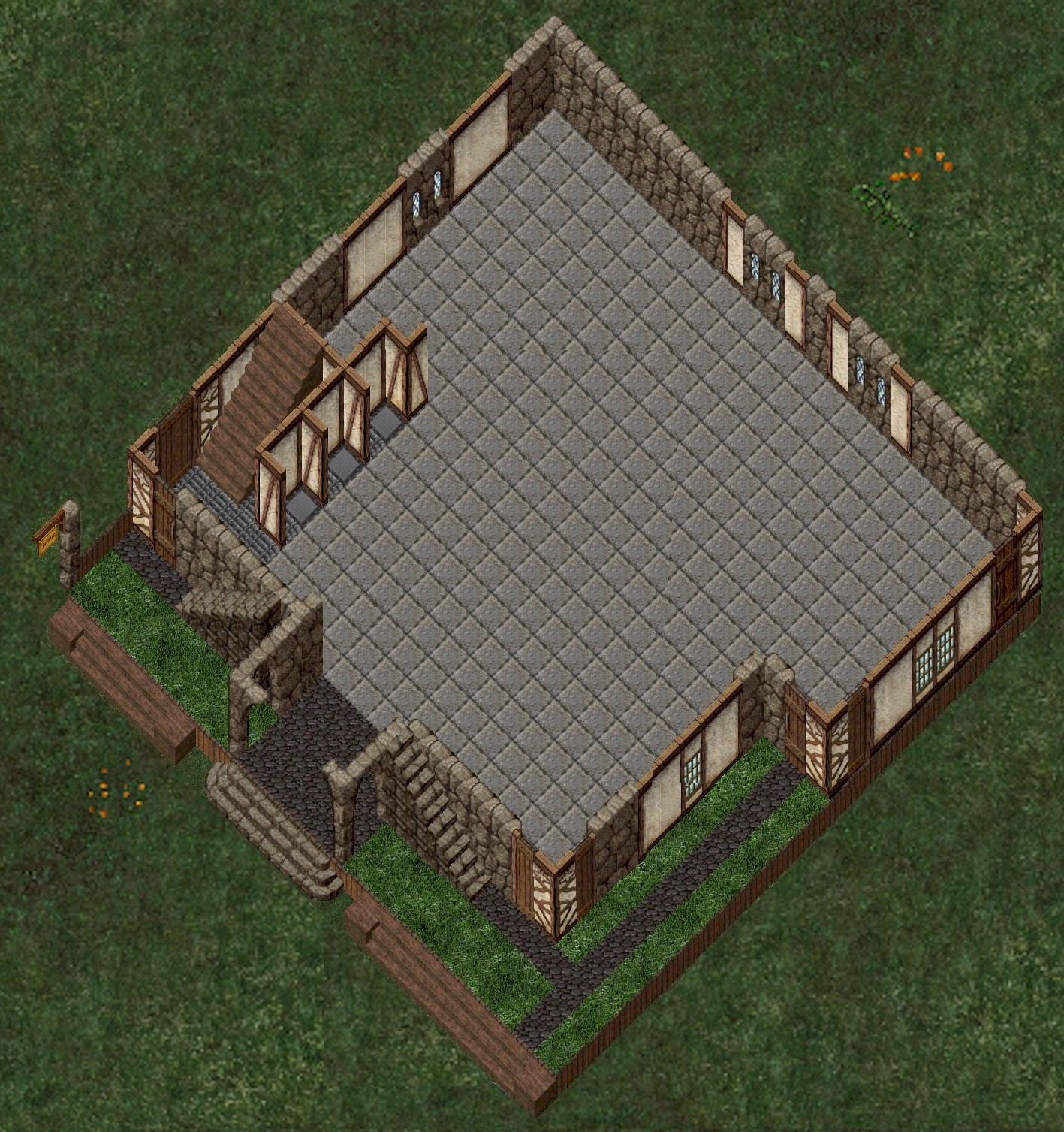
2nd Floor: You can access the floor from the internal stairway, the external stairways or the teleporter from the ground floor which is in the sth west corner behind the stairwell.
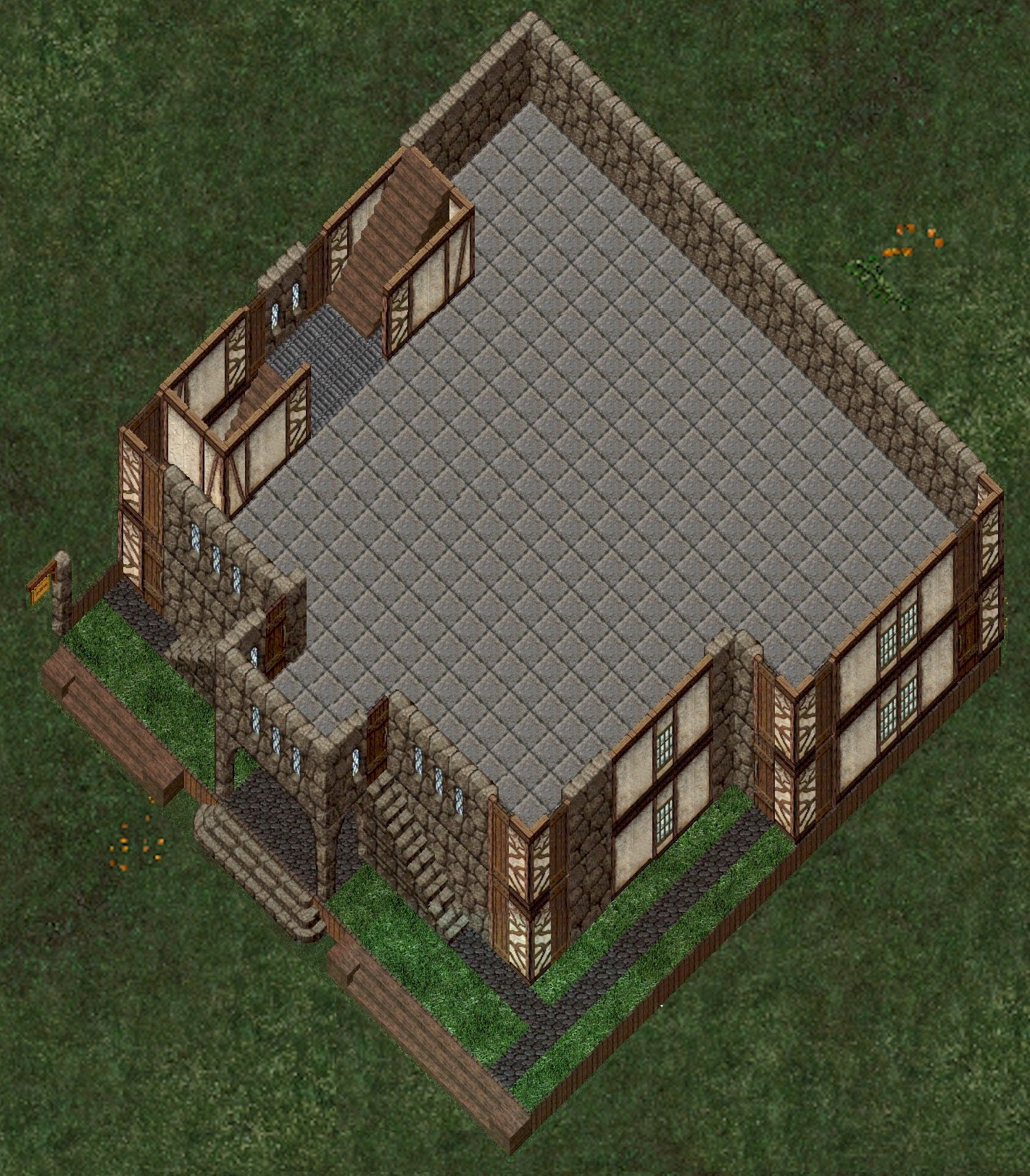
3rd Floor: Access to this floor is from the internal stairway and the teleporter from the ground floor. It has an external patio as shown. 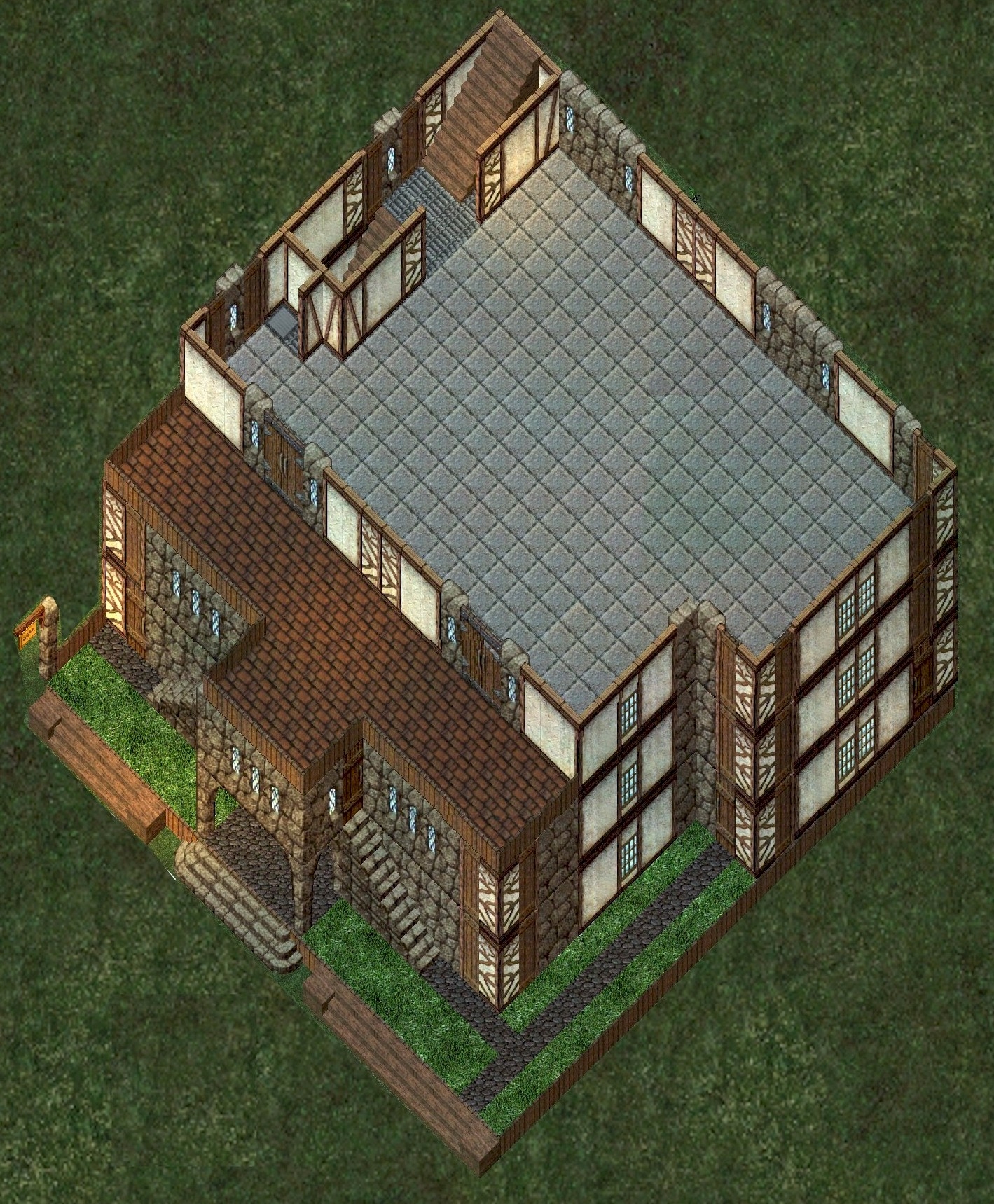

GROUND FLOOR ALTERNATIVES:
Ground floor alternate 1:
This Ground floor has been set up orange stone walls just to highlight them but would most likely look better in grey. I have put an arched doorway on the front only as the test centre wont let you put doors in due to no lockdowns allowed, but you can do either. I didn't do any other deco other than put down some carpet as just wanted to show how stuff can 'tie' in. This is just basic walling which you can put where you like and is just simply rooms.
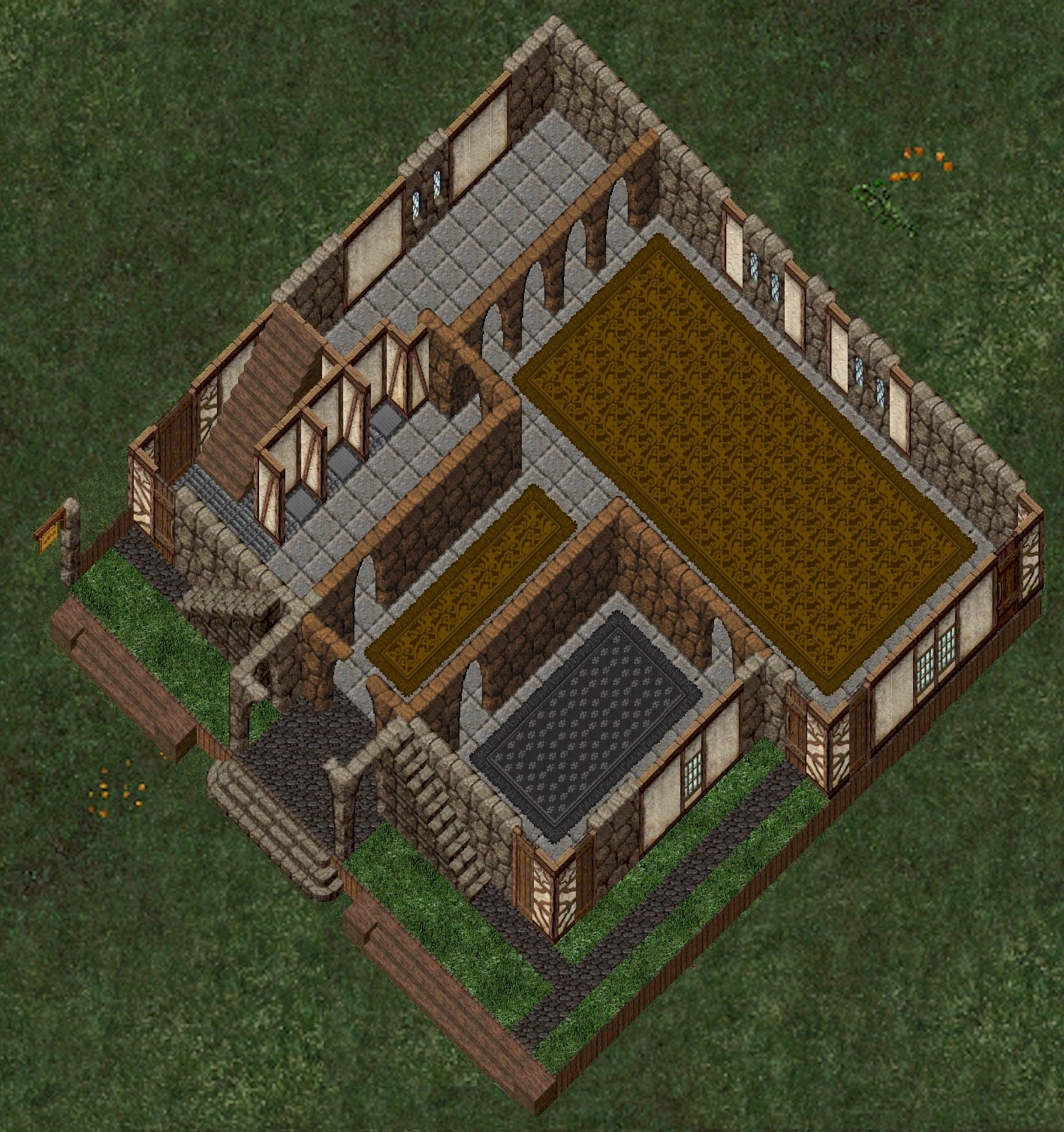
Ground Floor Alternate 2:
This one I added an internal front door, a stable area, and put some basic deco to suggest workrooms downstairs. This design allows the placement of an oven where shown on this floor and you can add one the floor up if moved to the nth corner as well without it sticking through as the above stairwells disguise it. These walls I did in standard grey rock to show how they tie in. Changed the entrance floor tile to a checkerboard and laid some grey carpet in the corridors. I have goza over the teleporters but you can lay carpet over them too to blend in if you like.
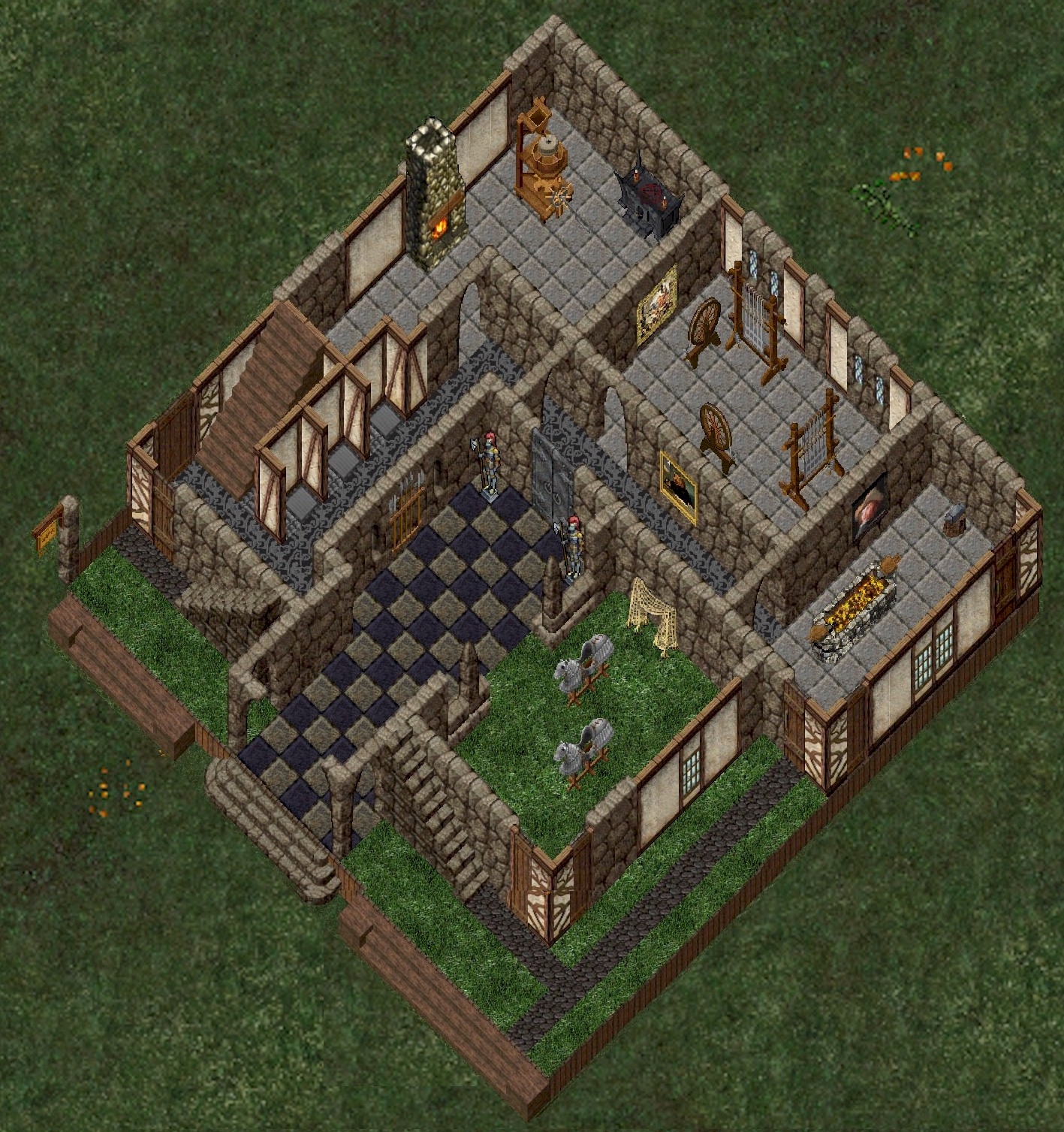
Anyways these are just some idea on this particular build. If I muck around with any more I will post em later.
I don't have a big guild (well it consists of me) and only 3 accounts so no idea whether this build will make it into the top 20.
I just hope that people seeing this will perhaps look to making more open designs in the future as a lot the ones currently on offer are so specific people are not giving players option to customise.
Cheers MissE
For more info about Angelwood Warehouse Events go to the A.W.E Forum

Comments
Cheers MissE
Cheers MissE
Cheers MissE