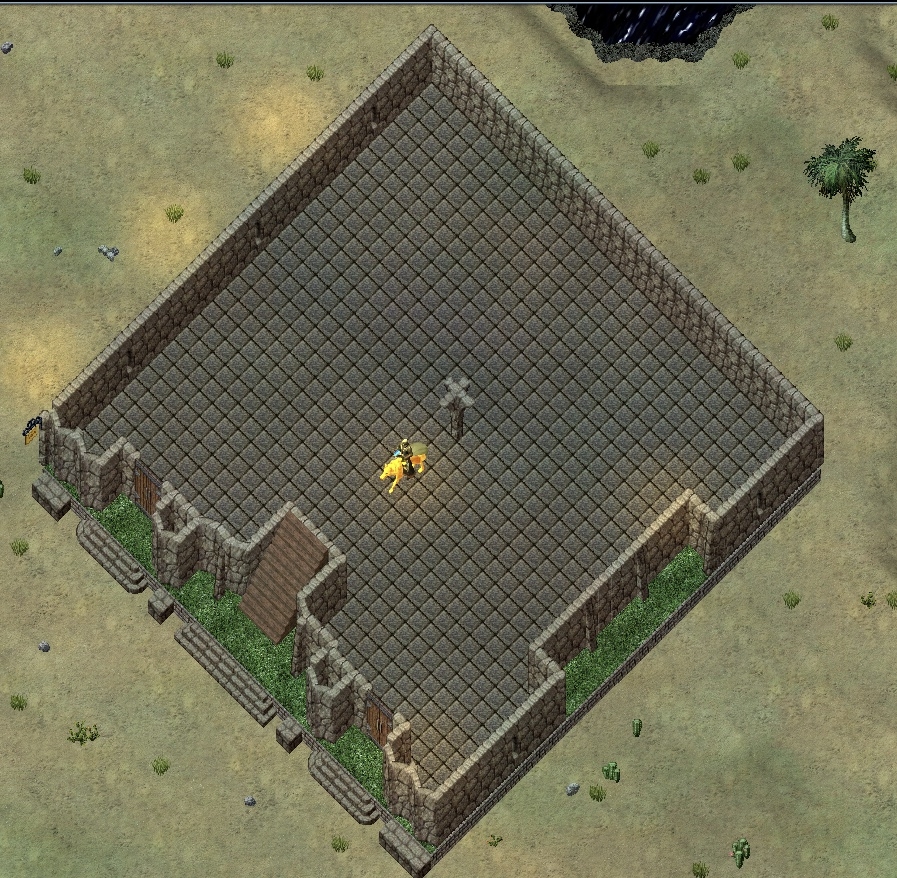Unsupported Floor
@Kyronix @Bleak
So right now the housing tool recognizes a supported floor at a distance of 19 tiles. That is obviously big enough for a full floor on an 18x18, but it’s causing unsupported floors in the larger designs.
My design current has posts under the floor to commit the design, but I would really like to remove them for open flooring. I am deliberately wanting open flooring to allow interior customization with the cradftable granite.
Could the tool be updated to recognize a supported floor at 31x31 please.


So right now the housing tool recognizes a supported floor at a distance of 19 tiles. That is obviously big enough for a full floor on an 18x18, but it’s causing unsupported floors in the larger designs.
My design current has posts under the floor to commit the design, but I would really like to remove them for open flooring. I am deliberately wanting open flooring to allow interior customization with the cradftable granite.
Could the tool be updated to recognize a supported floor at 31x31 please.

Comments
Please make the Grizzled Mare a 5 slot mount, it's incredibly rare and deserves it. Some of us have been waiting a long time for this simple addition.
To span that distance would take one hell of a beam.
Just for fun I looked at Cornell University's span calculator.
It's UO so wood, not steel, beams.
About 30 tiles across, each tile is about 1 yard, so about 90 ft.
According to the span calculator a wooden beam spanning 80 ft. would be about 20x24 inches.
(There isn't a listing for 90 ft.)
Good luck getting a beam that size!
Oh Great. People want "open concept" in UO now. I suppose you want to entertain a large group of friends in your kitchen while you cook on an industrial stove. Then after your party ends you want to relax in your spa like bathroom which is next to your walk in closest that is larger then your kid's bedroom.
I seen a cool house outside Cove that looked like it had that look.
Seriously I'm of two minds about this I can see some great designs if you could do floating floors but I can also imagine some god ugly ones.